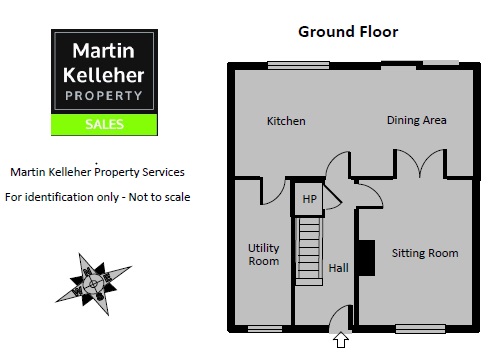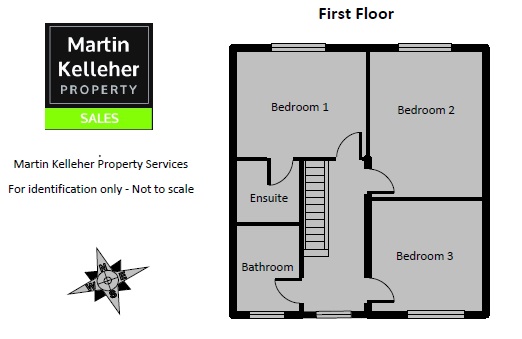
3 Gortin Alainn, Ballygurteen, P85WN24


















3 Gortin Alainn, Ballygurteen, P85WN24
Price
€185,000
Type
Terrace House
Status
For Sale
BEDROOMS
3
BATHROOMS
1
Size
115 sq.m.
BER
Description
Flawlessly
presented for immediate occupation this spacious townhouse is centrally
situated in a quiet, friendly village setting.
Complimented with a 50 foot long manicured lawn with rear access this
light filled 3 bedroom (all double rooms) house extends to a generous c. 1250
Sqft. Ballygurteen is conveniently
situated 8 miles from Clonakilty, 5 miles from Dunmanway, 15 minutes from West
Cork Technology Park and 1 hour from Cork City.
Even better the property is within a short walk of the pub! A standout
feature of this modern house is all of the handy storage available. Accommodation includes entrance hall, sitting
room, kitchen dining room, utility, 3 double bedrooms, bathroom and ensuite. With oil fired central heating and a
comfortable C2 energy rating this house should be easy to heat. Viewing highly recommended.
Accommodation c. 115.4 m² /
1245 ft²
Entrance Hall 1.9 m x 4.5 m
Bright entrance hall with tiled floor and superb under
stairs storage closet/airing cupboard.
Radiator, socket, phone point, light.
Kitchen/Dining Room 7.4 m x 3.2 m
Spacious room with excellent light from the large kitchen
window and sliding patio doors leading out to the garden.
Fully fitted kitchen with great storage space and
integrated oven, hob and extractor. Practical Tiled floor throughout. Double
glazed doors lead into the sitting room.
Utility Room 1.9 m x 4.5 m
Superb utility room with plenty of space for storage.
Tiled floor. Fitted units with integrated sink. Plumber for washing and drying
machines.
Sitting Room 3.4 m x 4.5 m
Beautiful sitting room with large south facing window.
Very Practical with Double glazed doors leading out to the dining area. Large
cast iron fireplace with timber surround. Timber floor. Wall and ceiling
lighting. Wired for TV and Satellite.
Timber stairs to a
very bright first floor landing. Easy
access to the attic via pull down ladder.
Bedroom One 3.8 m x 3.2 m
Main double bedroom ensuite. Large window looking into
rear garden. Polished Timber floor and fitted wardrobe. Window blinds.
Ensuite 1.9 m x 1.9 m
Fully tiled and in excellent condition. WC, wash hand
basin and large shower enclosure. Electric shower.
Bedroom Two 3.4 m x 4.4 m
Spacious double bedroom with large rear window onto
garden. Polished timber floor, window blinds.
Bedroom Three 3.4 m x 3.3 m
Double bedroom with great light from the south facing
window. Polished timber floor.
Bathroom 1.9 m x 2.6 m
Fully tiled and in perfect condition. WC, wash hand
basin, bath.
Services
Electricity and telephone services are connected. Water
is via the Ballygurteen local water scheme. Septic tank is private. Heating is
oil fired central heating via wall hung radiators.
Windows & Doors are uPVC double glazed throughout.
Garden
There is a large rear enclosed garden which has been very
well kept.
Outside
There is unallocated car parking located to the front.
Floorplan

