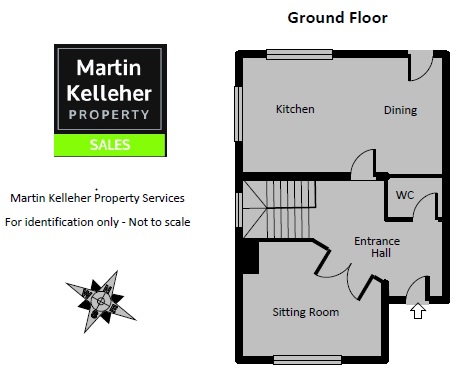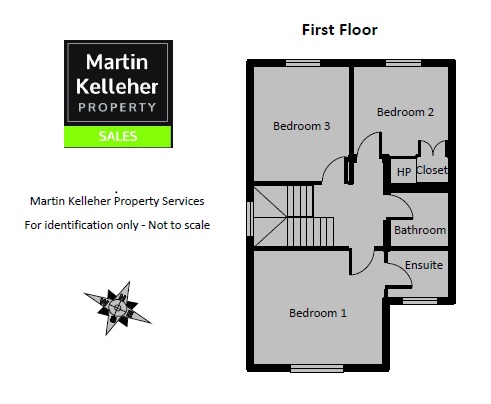
42 Wayside Crescent, P85EV84













42 Wayside Crescent, P85EV84
Price
€258,000
Type
Semi-detached House
Status
For Sale
BEDROOMS
3
BATHROOMS
2
Size
98 sq.m.
BER
Description
With more to offer than meets the eye, this super 3 bedroom property is
beautifully presented internally.
Conveniently located on the edge of Clonakilty town centre, within an
easy, flat walk to all local amenities, this property is also within metres of
Clonakilty’s Gaelscoil Mhichil Ui Choileain.
This light filled south
facing c. 1054 sqft property is complemented by an enclosed easy to maintain rear
yard that has a side access. These
properties are well known for being easy to heat and run.
With large green areas,
ideal for kids, Wayside Crescent is a very popular, safe estate located 7 min.
walk of Clonakilty town centre.
Accommodation includes Entrance Hall, Sitting room, kitchen dining room
and guest toilet on the ground floor.
The first floor includes 3 double bedrooms, ensuite and bathroom. There is a useful outside shed which has
power and light and is also used as a utility room.
Accommodation c. 98 m²/ 1054 ft²
Entrance Hall
Spacious and welcoming Entrance Hall with plenty of room for
storage.
Sitting Room 2.1 m / 4.1 m x 3.5 m / 2.1 m
Bright and cosy sitting room with south facing window onto
the green area. Polished timber floor and a cast iron fireplace with timber
surround.
Kitchen/Dining Room 5.9 m x 3.42 m
Bright room with a double aspect from windows facing west
and north into the enclosed rear yard (easy to keep an eye on the kids). Plenty
of fitted storage space in the kitchen and includes an integrated job,
extractor, double oven and dishwasher. Door to rear enclosed yard.
Guest Toilet 1.6 m x
1.4 m
Large guest toilet with
WC and wash hand basin.
Carpeted stairs to
first floor landing.
The landing is very bright compliments to a west facing
window. Access to the attic and also the airing closet here.
Bedroom One 3.9 m x 3.5 m
Main ensuite double bedroom with a large window facing south
overlooking the green area. Timber floor and fitted shelving.
Ensuite 1.9 m x 1.6 m
With window and WC, wash hand basin and electric shower.
Bedroom Two 2.92 m x 2.79 m
Double bedroom with large window and timber floor. Handy
storage closet off.
Bedroom Three 2.86 m x 3.43 m
Double bedroom with large window and timber floor. Handy
storage closet off.
Bathroom 1.9 m x 2 m
WC, wash hand basin and bath.
Shed/Utility Room 2 m x 2 m
Handy storage area plumber for washing machine. Also has
power socket and light.
Services
All mains services are connected. Heating by means of oil
fired central heating and an open fire in the sitting room. UPVC double glazed
windows and doors throughout.
Outside
The property has private off street car parking for 2 cars.
There is a side garden and large rear enclosed yard which can also be accessed
from the side. The yard is low maintenance with a tarmac surface.
Floorplan


Directions
Type Eircode P85 EV84 into smart phone for exact driving directions.
Martin Kelleher
0238859111
Moneysherpa Referrals and Commissions
When you engage with our services, you may be referred to third-party service & product providers, including Moneysherpa, for financial services, such as mortgage advice. Please be aware that we may earn a commission on these referrals. This commission helps support our business and allows us to maintain the quality of our services.
Please note, the services we provide to you will in no way be influenced by whether or not you choose to engage with a third-party service provider. Furthermore, we want to clarify that we will have no knowledge of which clients have availed of the third-party services. You are under no obligation to use the services of Moneysherpa or any other recommended service provider. You have the freedom to choose the service provider you prefer.
If you have any questions or concerns regarding our commission arrangement or referral process, please do not hesitate to contact us. Your satisfaction is of utmost importance to us. By using our website and services, you acknowledge and agree to these referral and commission arrangements.
Quick Enquiry
Location
Map ViewSatellite
Moneysherpa Referrals and Commissions
When you engage with our services, you may be referred to third-party service & product providers, including Moneysherpa, for financial services, such as mortgage advice. Please be aware that we may earn a commission on these referrals. This commission helps support our business and allows us to maintain the quality of our services.
Please note, the services we provide to you will in no way be influenced by whether or not you choose to engage with a third-party service provider. Furthermore, we want to clarify that we will have no knowledge of which clients have availed of the third-party services. You are under no obligation to use the services of Moneysherpa or any other recommended service provider. You have the freedom to choose the service provider you prefer.
If you have any questions or concerns regarding our commission arrangement or referral process, please do not hesitate to contact us. Your satisfaction is of utmost importance to us. By using our website and services, you acknowledge and agree to these referral and commission arrangements.