
6 And 6 A An Garran, Shannonvale, P85H317
















6 And 6 A An Garran, Shannonvale, P85H317
Price
€435,000
Type
Detached House
Status
For Sale
BEDROOMS
9
BATHROOMS
1
Size
339 sq.m.
BER
Description
Luxury residence in an outstanding
convenient location just a few hundred metres from West Cork Technology Park
and 2 miles from Clonakilty. The main residence, which extends to c. 2600 Sqft,
is superbly laid out and well-appointed with 6 bedrooms, 4 of which are ensuite.
The property also has the benefit of a
large detached mews residence of c. 1000 Sqft with 3 double bedrooms. Despite its scale the property has an
excellent C1 energy rating due to the oil fired central heating with
thermostatic rad valves, solar heating panels and large thermal hot water store.
The mews residence has a
separate heating system. The property
has a large private rear yard and attached garage. High speed broadband is available due to the proximity
of the Technology Park. Clonakilty is a multi-award
winning coastal town located within commuting distance of Cork City and has several
blue flag beaches in close proximity including Irelands No. 1 beach,
Inchydoney.
Accommodation main residence c. 242 m²/ 2600 ft² plus mews residence 97
m²/ 1036 ft²
Main Residence 6 An Garran
Entrance Porch 2 m x 1.7 m
Bright and welcoming
entrance porch. Tiled floor and glazed
door to
Entrance Hall 2.27 m x 5.2 m
With under stairs
storage, tiled floor.
Lounge 4.2 m x 5.2 m
Spacious room with a
polished timber floor and a large feature open fireplace.
Playroom 3.3 m x 2.8 m
Bright south facing room
with sliding patio doors to rear yard.
Flexible as it is ideal also for a playroom or office.
Kitchen / Dining Room 2.7 m x 6.6 m
Spacious south facing
room with 2 large windows giving plenty of light. Fitted kitchen with integrated fridge
freezer, dishwasher, oven, hob and extractor.
Utility Room 1.83 m x 3.35 m
Large utility room with
rear door to the yard. Plenty of storage
via the fitted units.
Sitting Room 4.73 m x 4.6 m
Luxurious and comfortable
sitting room with a polished wooden floor and large feature open fireplace.
Stairs to first floor landing
Bedroom One 4.7 m x 3.4 m
Spacious double bedroom
with south facing window and polished timber floor.
Bathroom 3.2 m x 2.3 m
Fully tiled bathroom with
plenty of space. Bath, WC and wash hand
basin.
Bedroom Two 3.3 m x 3.4 m
Double bedroom with south
facing window and polished timber floor.
Bedroom Three 2.73 m x 4.52 m
Spacious ensuite double
bedroom with polished timber floor and fitted storage closet.
Ensuite 1.33 m x 3 m
Fully tiled with plenty
of space. WC, wash hand basin and power shower.
Bedroom Four 3.37 m x 4.52 m
Spacious ensuite double
bedroom with polished timber floor and fitted storage closet.
Ensuite 1.33 m x 3 m
Fully tiled with plenty
of space. WC, wash hand basin and power shower.
Stairs to second floor landing
Bedroom Five 3.7 m x 4 m
Spacious ensuite double
bedroom with polished timber floor and fitted storage closet.
Ensuite 3 m x 0.9 m
WC, wash hand basin and
power shower.
Bedroom Six 3.7 m x 4 m
Spacious ensuite double
bedroom with polished timber floor and fitted storage closet.
Ensuite 3 m x 0.9 m
WC, wash hand basin and
power shower.
Services
Mains water, telephone
and electricity services are connected.
High speed broadband
available.
Heating is via oil fired
central heating and there are 2 open fires.
For hot water there is an
immersion cylinder which can be heated by the oil boiler, electricity or the
solar panels that are fitted on the roof.
Windows and doors are
uPVC double glazed throughout.
Garage 4 m x 5.8 m
Large open plan garage
with double doors for easy loading.
Power and light.
Mews Residence 6 A An Garran
Entrance Hall 1.2 m x 5.2 m
Wide welcoming entrance hall with a tiled floor and a storage closet.
Kitchen/Dining/ Sitting Room 7.46 m / 7 m x 3.3 m
Spacious room with large
windows and a sliding patio door giving plenty of light. Fitted kitchen with integrated fridge
freezer, dishwasher, oven, hob and extractor.
Shower Room/Wet Room 2.1 m x 2 m
Fully tiled wet room with
plenty of space. WC, wash hand basin and
a power shower.
Bedroom One 2.9 m x 3.7 m
Spacious double bedroom
with polished timber floor.
Bedroom Two 3.7 m x 2.9 m
Spacious double bedroom
with polished timber floor.
Stairs to first floor landing
Bathroom 3.8 m x 2 m
Tiled bathroom with
plenty of space. Bath, WC and wash hand
basin.
Bedroom Three 5.53 x 6.1 m / 2.86 m
Spacious double bedroom
with storage closet and polished timber floor.
Services
Mains water, telephone
and electricity services are connected.
Heating is via oil fired
central heating.
For hot water there is an
immersion cylinder which can be heated by the oil boiler or electricity.
Windows and doors are
uPVC double glazed throughout.
Floorplan
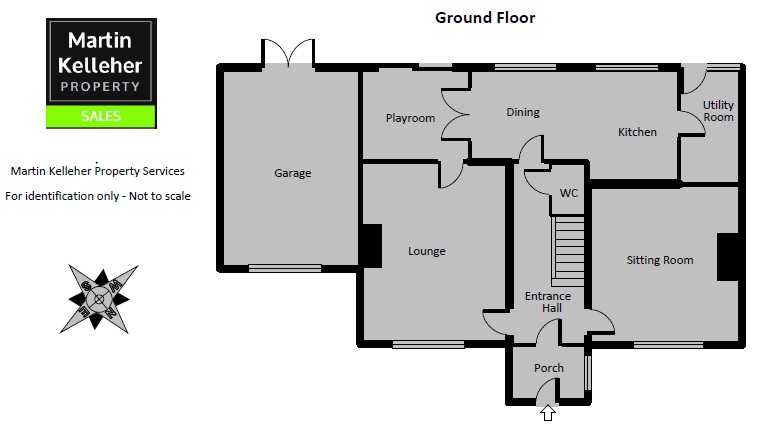
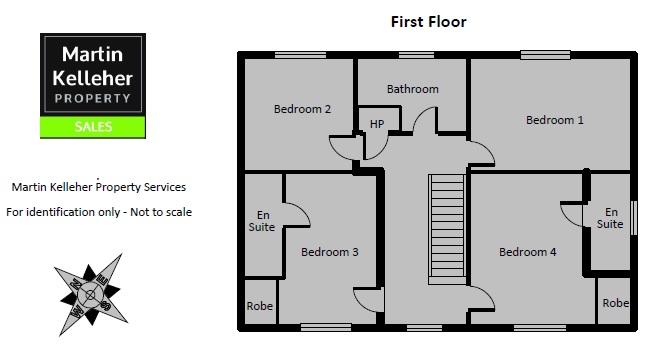
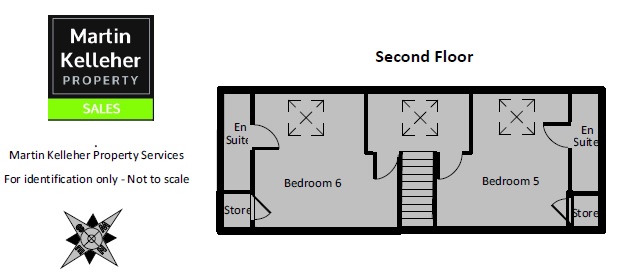
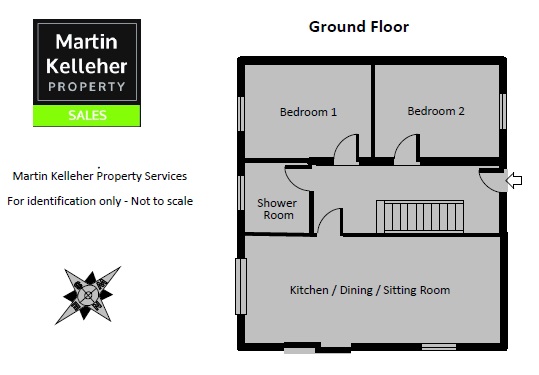
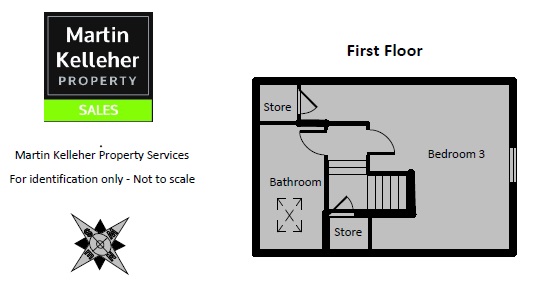
Directions
Type Eircode P85 H317 into smart phone for exact driving directions.
Martin Kelleher
0238859111
Moneysherpa Referrals and Commissions
When you engage with our services, you may be referred to third-party service & product providers, including Moneysherpa, for financial services, such as mortgage advice. Please be aware that we may earn a commission on these referrals. This commission helps support our business and allows us to maintain the quality of our services.
Please note, the services we provide to you will in no way be influenced by whether or not you choose to engage with a third-party service provider. Furthermore, we want to clarify that we will have no knowledge of which clients have availed of the third-party services. You are under no obligation to use the services of Moneysherpa or any other recommended service provider. You have the freedom to choose the service provider you prefer.
If you have any questions or concerns regarding our commission arrangement or referral process, please do not hesitate to contact us. Your satisfaction is of utmost importance to us. By using our website and services, you acknowledge and agree to these referral and commission arrangements.
Quick Enquiry
Location
Map ViewSatellite
Moneysherpa Referrals and Commissions
When you engage with our services, you may be referred to third-party service & product providers, including Moneysherpa, for financial services, such as mortgage advice. Please be aware that we may earn a commission on these referrals. This commission helps support our business and allows us to maintain the quality of our services.
Please note, the services we provide to you will in no way be influenced by whether or not you choose to engage with a third-party service provider. Furthermore, we want to clarify that we will have no knowledge of which clients have availed of the third-party services. You are under no obligation to use the services of Moneysherpa or any other recommended service provider. You have the freedom to choose the service provider you prefer.
If you have any questions or concerns regarding our commission arrangement or referral process, please do not hesitate to contact us. Your satisfaction is of utmost importance to us. By using our website and services, you acknowledge and agree to these referral and commission arrangements.