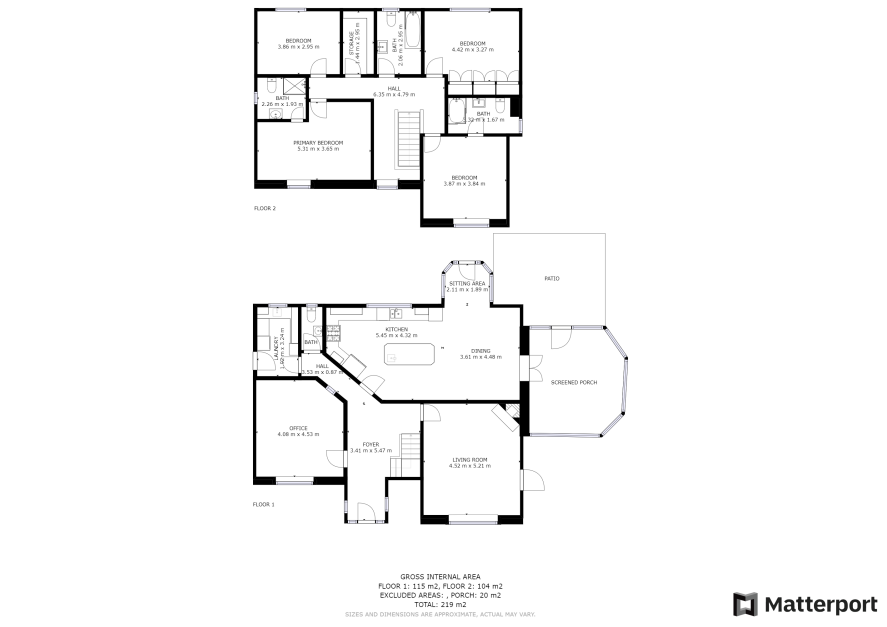
Kilnaglory, Ovens, P31RA17












Kilnaglory, Ovens, P31RA17
Type
Detached House
Status
Sold
BEDROOMS
4
BATHROOMS
4
BER
Description
Global Properties presents this spacious executive style four-bedroom family home on a large site, situated just 300 metres from the Greenfields roundabout. This property is in turn key condition. Just minutes away from shops, schools, Ballincollig Town Centre, public transport and the South Ring Road Network.
LOCAL AREA:
This home boosts the benefits of rural living, minutes
from Ballincollig Regional Park with it’s pathway, playgrounds and beautiful views
of the river Lee. It also has the Farran Woods on the Ovens side. It has convenient
access to the South Ring Road network.
ACCOMMODATION:Solid Front door leads to hallway: Hallway: Tiled and spacious Master Lounge:( 18′ X14’6″) Polished wood flooring, fireplace with solid fuel stove. Curtains and blinds.Lounge: (14’9″ x 13’8″) Polished Wood flooring with feature fireplace, sunken lights and wall lights. Curtains and blinds. Kitchen/Dining:(26′ x 14′) Tiled floor with fully fitted kitchen. Five ringed gas stove and island in the centre. Lobby off kitchen Conservatory: (16′ x 15′) Tiled flooring, cathedral ceiling and blinds Utility:(11′ x 6′) Plumbed and wired for a washing machine and dry. Floor to ceiling storage space. Guest Washroom: Tiled with W.C and wash hand basin. Hallway and stairs: Wooden flooring with light fittings not included. Master Bedroom: (14′ 6″ x 12’6″)Polished wood flooring, built in wardrobe. Ensuite: shower, W.C. AND W.H.B. Bedroom 2:(14’6″ x 12’6″)Polished wooden flooring, curtains, blinds and built in wardrobe. Bedroom 3:(17′ x 11’6″) Polished wood flooring, built in wardrobe and curtains and blinds.Ensuite: Shower, W.C., W.H.B, tiled walls and floor. Bathroom:(12’6″ x 10’2″) Built in wardrobe, with work/study desk, curtains and blinds Bathroom: Jacazzi bath, W.C. and W.H.B Hot Press Room: Two walls have shelving. Attic: (36′ x 11′)Fully floored- accessed by stira stairs.
OUTSIDE: Detached Garage: (26′ x 15’6″) Large garage with cavity walls, work room and W.C.. Easily converted to home office, etc. Garden: Private gardens, front and rear laid to lawn. Driveway with space for 10 plus cars
Floorplan
