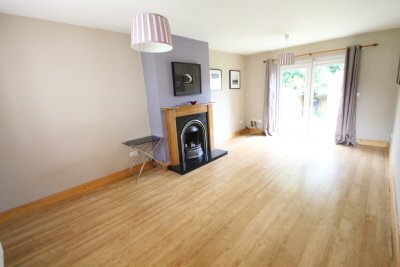
18, Clover Hill, Rose Hill












18, Clover Hill, Rose Hill
Price
€240,000
Type
Semi-detached House
Status
For Sale
BEDROOMS
4
BATHROOMS
2
BER
EPI: 175.99 kWh/m2/yr
Description
Dennehy Auctioneers offers for sale a deceptively spacious modern 4 bedroomed semi-detached corner house with large rear garden (not over looked) located in small quiet park. c. 1,300 sq. ft.
Accommodation:
Reception Hall, Guest W.C., Sitting Room, Kitchen/Dining Room, Utility, 3 Bedrooms, Master En Suite and Bathroom.
Special Features:
Natural Gas Central Heating, PVC Double Glazed Windows, PVC Fascia and Soffit, Private Rear Garden, 300 sq. ft. attic space (fully floored out and built at time of construction to convert to extra living space), Burglar Alarm.
Solid teak front door to Reception Hall.
Reception Hall
Oak laminate floor,
Solid pine doors, skirting and architraves to all rooms,
Attractive stairwell to first floor with carpeted stairs, pine newel post bannister turned spindles.
Storage closet under stairs.
Spacious wheelchair accessible Guest W.C. off.
Guest W.C.:
Tiled floor.
White suite of dual flush toilet, contemporary style semi inset wash hand basin with monoblock chrome tap and unit underneath.
Tiling over wash hand basin.
Sitting Room
19’10” x 11’7”
Laminate floor,
Open fire place with cast iron, contemporary teak surround and granite hearth.
Double French doors to rear garden.
Kitchen/Dining Room:
21’ x 13’
Ceramic tiled floor
Beautiful shaker maple fitted kitchen with large array of base and wall mounted units including wine rack.
Stainless steel canopy style extractor hood.
Dishwasher, under-counter Samsung oven and 5 ring stainless steel gas hob included.
Bowl & half stainless steel sink.
Tiling over work top.
Gas boiler housed in matching cabinet with zoned heating.
Double French doors to rear garden from Dining area.
Spacious Utility off.
Utility:
Tiled floor.
Washing machine and dryer included,
Countertop and shelves.
Upstairs:
Spacious carpeted landing,
Solid pine doors, skirting and architraves to all rooms.
Hot press off.
Pull down ladder to attic.
Attic:
Fully floored.
Ready for conversion to habitable living space.
Insulated plaster slabs for easy conversion.
Hot Press:
Factory insulated cylinder, dual
Battened out for airing dual immersion (exterior switch)
Bedroom 1:
15’ x 10’
Laminate flooring,
Beautiful mahogany sleigh bed included.
Fitted walnut wardrobes, (one double, one single and one half double and chest of drawers).
En-suite off.
En-suite:
Ceramic tiled floor,
White suite of toilet, semi-inset wash hand basin with mono block tap and contemporary unit underneath.
Corner shower enclosure with electric shower unit and sliding shower doors.
Bedroom 2:
8’5 x 11’8”
Laminate flooring
Freestanding wardrobes included
Bedroom 3:
11’8 x 8’9”
Laminate flooring,
Freestanding wardrobes and chest of drawers included.
Bedroom 4:
8’6 x 9’9
Carpet.
Bathroom:
Spacious bathroom with tiled floor,
White suite of toilet, wash hand basin with mono block tap and tiling over.
Jacuzzi bath with electric shower unit, glass shower screen and tiled walls.
Outside:
Large private rear garden, not over looked with lawn area.
Large wooden garden shed included.
Side access with gate.
Path to front door.
Services:
Mains water, mains sewer, mains electricity and natural gas central heating.
Title:
Leasehold
The sale includes:
All carpets, curtains, blinds, light fittings, dishwasher, under-counter Samsung oven and 5 ring stainless steel gas hob, wardrobe in Bedroom 2, wardrobe and chest of drawers in Bedroom 3 and wooden garden shed.
Directions:
Travelling from Cork to Carrigaline, travel straight through the village, up the hill, through cross roads to Rose Hill and take first left into Clover Hill, bear left at roundabout and continue to end and the property is identified by a Dennehy Auctioneers 'For Sale' sign.
Viewing:
Strictly by prior appointment with the Auctioneer with 24 hours’ notice.
Sole Selling Agent:
Dennehy Auctioneers, Main Street, Carrigaline, Co. Cork.
Floorplan
