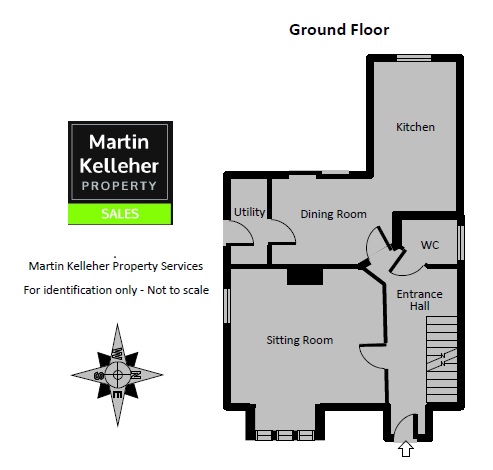
57, Brightwater
57, Brightwater
Price
€330,000
Type
Semi-detached House
Status
For Sale
BEDROOMS
4
BATHROOMS
2
Size
130 sq.sq. m
Description
Dennehy Auctioneers are delighted to offer exceptional four bedroom semi-detached property located only short walk of marinas and sea front of Crosshaven. Stunning contemporary open plan interior. c. 1,400 sq. ft.
Accommodation:
Reception Hall, Guest W.C., Open Plan Kitchen/Dining/Living Room, Utility, 4 Bedrooms, Master En-Suite and Bathroom.
Special Features:
Natural Gas Central Heating, PVC double glazed windows, PVC fascia & Soffit, Cobble lock paved front driveway, Fully walled in front garden, South facing rear garden, Stunning open plan modern interior.
Solid teak front door with stained glass panels to Reception Hall.
Reception Hall:
Beautifully tiled floor.
Coving.
Centre rose.
Wheelchair accessible Guest W.C.
Walk-in cloaks.
Carpeted stairs to first floor with painted newel post, banister and turned spindles.
Double door to open plan Kitchen/Dining/Living Room.
Guest W.C.:
Tiled floor.
White suite of dual flush toilet, corner wash hand basin and pedestal.
Tiling over wash hand basin.
Window giving natural light.
Open Plan Kitchen/Dining/Living Room:
Dining/Living Room:
20’3” x 11’8”
Solid oak flooring.
Bay window.
Open fireplace with cast iron insert and contemporary surround.
Coving.
Centre rose.
Double glazed white aluminium sliding door from dining area to rear patio.
Kitchen/Breakfast area:
21’4” x 9’2”
Ceramic tile flooring.
Attractive cream fitted kitchen with good array of base and wall mounted units.
Integrated extractor hood and pull out canopy.
Mobile centre island.
Tiling over worktop.
Single drainer stainless steel sink.
Dishwasher, cooker and fridge freezer included.
PVC double glazed door to rear patio.
Utility:
Tiled floor.
Provision for washing machine and dryer.
Counter top.
Upstairs:
Large carpeted landing.
Spacious hot press off.
Hot Press:
Factory insulated copper cylinder.
Battened out for airing.
Dual immersion.
Bedroom 1:
15’7” x 11’6”
Carpet.
Floor to ceiling fitted wardrobes (3 doubles).
Spacious En-Suite off.
En-Suite:
Tiled floor.
Contemporary white suite of dual flush toilet, wash hand basin and pedestal.
Fully tiled shower enclosure with folding shower doors and electric shower unit.
Tiled walls.
Window giving natural light.
Bedroom 2:
11’2” x 10’7”
Carpet.
Floor to ceiling fitted wardrobes (1 double and 1 single).
Bedroom 3:
10’ x 7’10”
Carpet.
Bedroom 4:
8’10” x 8’5”
Carpet.
Arched window.
Bathroom:
Tiled floor.
White suite of dual flush toilet, wash hand basin, pedestal and bath with mixer chrome taps.
Fully tiled quadrant shower enclosure with sliding shower doors and electric shower unit.
Outside:
Fully enclosed south facing rear garden with lawn and
large flagstone patio attractively enclosed with railway sleepers.
Wooden garden shed included.
Side access with gate.
Fully walled in front garden with pillars and walls.
Cobble lock paved driveway for parking.
Services:
Mains water, mains sewer, mains electricity and natural gas central heating.
Title:
Freehold.
The sale is to include:
All carpets, blinds, light fittings, fridge freezer, cooker and dishwasher.
Directions:
Travel into Crosshaven Village, bear right past Cronin's Pub (on left hand side), turn
right into Brightwater Estate and the property is identified with a Dennehy Auctioneers 'For Sale' sign.
Viewing:
Strictly by prior appointment with the Auctioneer with 24 hours’ notice.
Sole Selling Agent:
Dennehy Auctioneers, Main Street, Carrigaline, Co. Cork.






