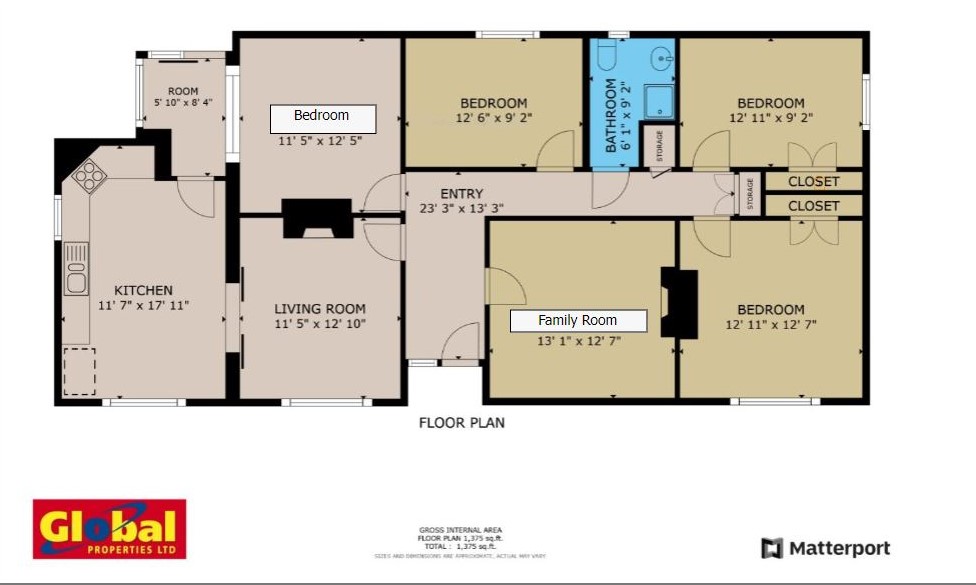
Geraldines, Coolroe, P31PA61











Geraldines, Coolroe, P31PA61
Price
€495,000
Type
Bungalow House
Status
For Sale
BEDROOMS
4
BATHROOMS
1
BER
Description
Global Properties offer this rare
opportunity to secure a spacious 4 bed detached bungalow set on 0.4 acres
garden with detached garages. With generously proportioned living accommodation,
this property is ideal for a growing family, those future proofing by going all
on the one level, etc. Demand will be strong, secure viewing today.
LOCAL AREA
Ballincollig is a vibrant, rapidly growing
satellite town of Cork City. It has numerous heritage sites and is home to
Ireland’s most impressive Regional Parks covering an area of 130 acres.
Accommodation comprises of the folllowing:
Tiled Patio lead to front door:
Porch: Teak front door to;
Hallway:
Spacious hallway with hardwood
flooring.
Lounge: 12’10”x 11’5”
Vinyl flooring & tiled fireplace.
Kitchen/ Dining Room: 17’11”x 12’
Fully fitted kitchen with selection of wall
& floor units.
floor covering & door to the rear.
Utility: 5’10”x 8’4”
Providing additional storage.
Family Room: 13’1”x 12’7”
Carpet, fireplace and
built in wardrobes.
Bedroom (1): 12’11”x 12’7”
Built in wardrobe.
Bedroom (2): 12’11” x 9’2”
Carpeted.
Bedroom (3): 12’6” x 9’2”
Carpet, curtains & built
in wardrobes.
Bedroom (4): 12’5” x 11’5”
Carpet and curtains.
Bathroom: 9’2” x 6’1”
Tiled floor and walls,
shower, W.C. and W.H.B.
Outbuildings:
Garage (1): 40’0” x 16’0”
Up and over door. PVC
doors.
Garage (2): 20’0” x 12’0”
Up and over aluminium
garage door.
Garden: Patio area for entertaining, laid to
lawn & mature shrubbery offering privacy to occupants.
Floorplan
